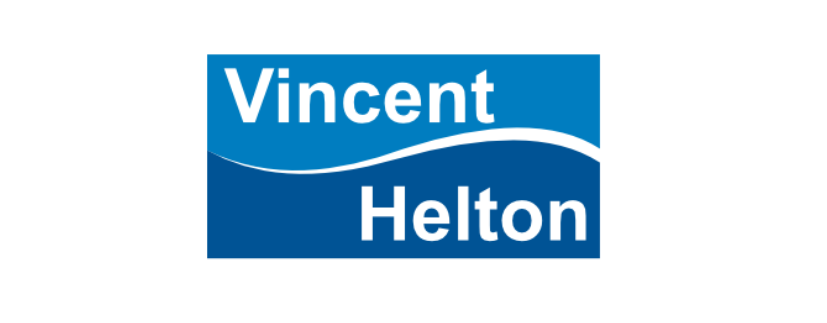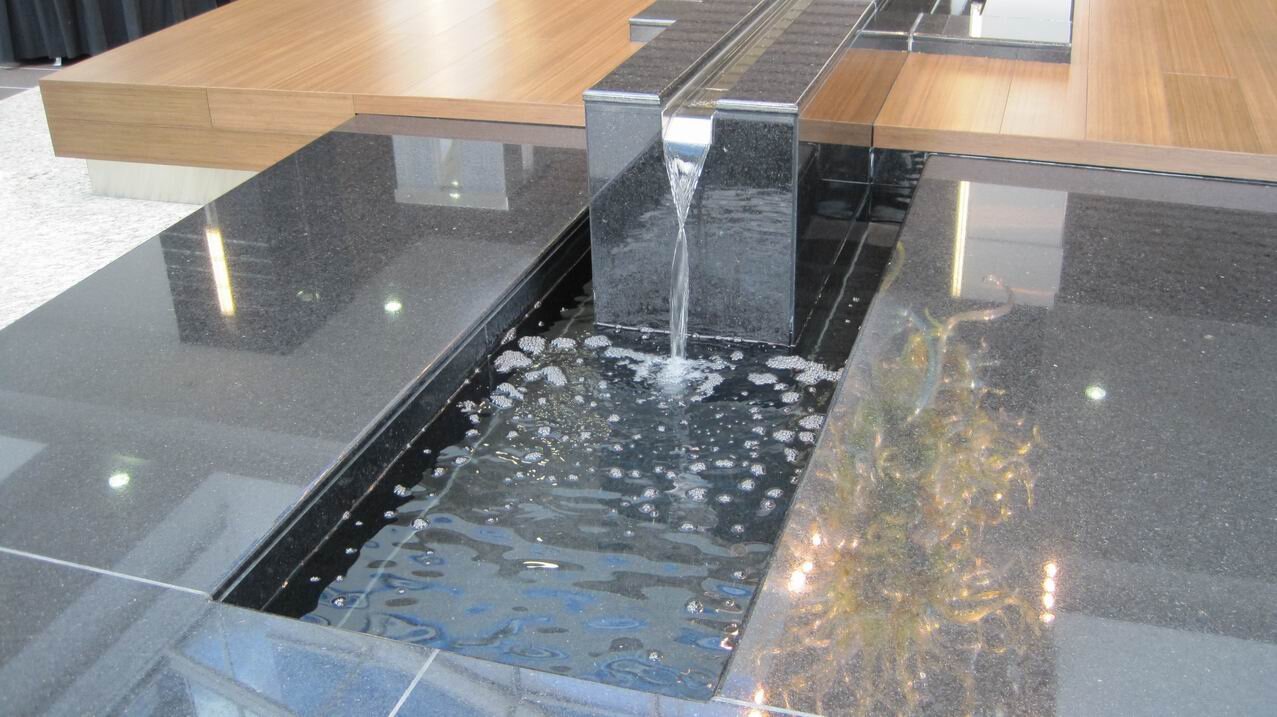Jamieson Place | Calgary, AB
With its architecture inspired by the beautiful nearby Bow River valley, Jamieson Place features the largest area of green space in a downtown Calgary commercial office centre. This premier office development features a granite and glass tower with 38th stories and class ‘’AAA’’ office space, retail developments, a private fitness centre, a conference centre and variety of amenities and extensive indoor and outdoor green and water features.
The indoor water feature centred in the building’s lobby is a sleek, well-executed straight stream of water raised above the floor. Surrounded by mirror-like material and smooth rocks, the stream shines and opens up the space. The small stream flows, by twisting in the air, off into a modest pool beside seating area, all topped by the glass art hanging from the ceiling.
Location: 4th Avenue, SW, Calgary, AB
Project Completion: 2010
Feature Category: Indoor Water Feature
Project Owner: QuadReal Property Group
Partnership: Gibbs Gage Architects, Emans Smith Andersen Engineering
Services Provided: Planning and Design Development, Construction Documentation, Construction Administration, Procurement



